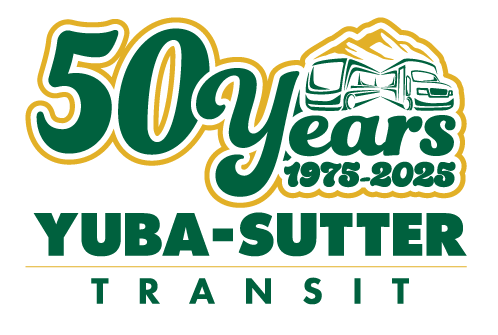Planning the Next Generation Transit Facility
Planning Is Underway! (October 2020)
Yuba-Sutter Transit received an Adaptation Planning Grant from Caltrans in 2019 to develop the Resilient Next Generation Transit Facility Plan for a replacement maintenance, operation and administration facility. A new location is needed because the current facility in Marysville lacks sufficient capacity to accommodate the infrastructure that will be needed to meet the California requirement that only zero-emission buses be purchased after 2028. In addition, the planned expansion of Highway 70 (B Street) in front of the existing facility may render it useless even earlier.
Yuba-Sutter Transit is working with the international planning and engineering firm WSP to develop the plan for the Resilient Next Generation Transit Facility. This project began with determining the space needed for the current and future needs of the agency assuming the ultimate transition to a fleet of all zero-emission vehicles. Potential properties were then identified, evaluated and ultimately ranked based on a comprehensive list of factors.
WSP has produced several work products for which public input is now being invited. The comments received at least through Monday, November 9, 2020, will be considered in the final plan. The video below describes the overall project while providing a virtual tour of the existing Marysville site along with four of the top ranked sites for the Resilient Next Generation Transit Facility.
Working Paper #1
WSP has also developed two working papers as part of this ongoing project. Below is a link to Working Paper #1--Site Selection which details how the original 16 candidate sites were reduced to the 10 sites that were analyzed in detail and why the top sites that were featured in the video were selected.
Below is a link to Working Paper #2--Final Design Criteria which contains the space needs assessment and detailed descriptions of each room and space including several alternative site layouts for each of the tops sites that would meet Yuba-Sutter Transit's anticipated maintenance, operations and administration needs of the future.
Working Paper #2
The next steps pf this project include the development of more detailed site plans and construction cost estimates for the top three sites. Once the preferred conceptual plans are selected, the last step will be the development of a financial plan to complete the project which will be incorporated into the final project report for presentation to the Board in Spring 2021. The final plan will form the foundation of the effort to secure both the property and the necessary funding to advance the facility project to reality.
